The Granite Marvel; Brihadeswara Temple
India’s diverse culture, history and exceptional architecture are reflected on the temple walls that have been preserved through the centuries. With the rise of Hinduism, India witnessed the establishment of numerous temples dedicated to various deities of the Hindu pantheon. With temples scattered throughout the country, each of them unique in their own way, attempts were made to classify them on the basis of their region, architectural style and complexity.
According to the Shilpashastra the temples of India can be classified into three types:
- Nagara Style (North Indian style), were the temples belonging to the land between the Himalayas and the Vindhyas
- Dravidian Style (South Indian style) were the temples belonging to the land between the rivers Krishna and Kaveri
- Vesara Style (a hybrid of northern and southern style) were the temples belonging to the land between the Vindhyas and the River Krishna.
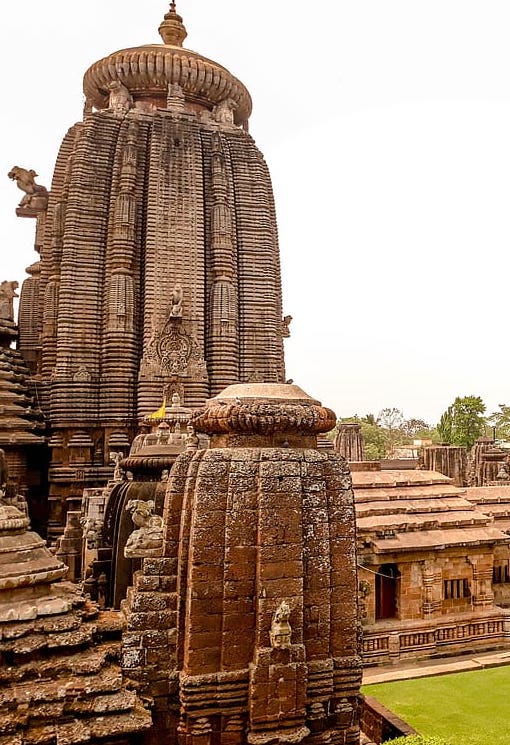
Shikhara of a Nagara style temple.
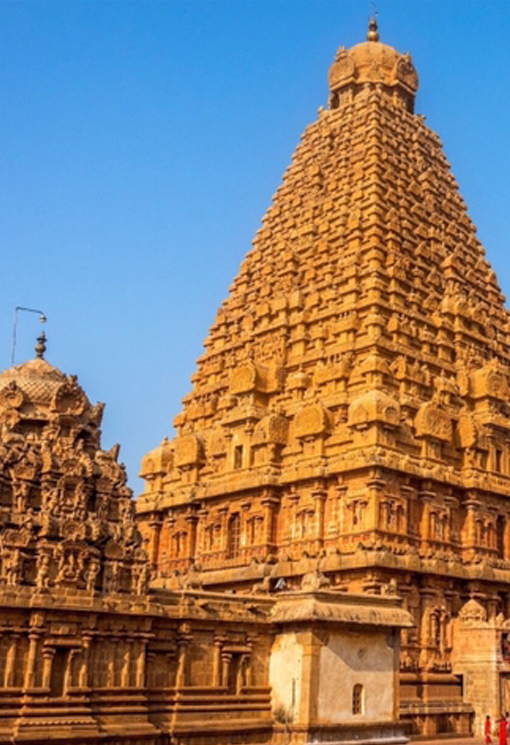
Vimana of a Dravidian style temple.
Certain features that distinguish a Darvidian style of architecture from the other two styles are:
Vimana - The Vimana is the tall structure surmounting the sanctum sanctorum (garbhagriha). A pyramidal structure and square in plan, the vimana has several tiers placed one above the other in a decreasing order.
Stupika - Stupika is the large stone that tops the last tier of the vimana. The stupika is topped with the finial adding to the height of the vimana.
Gopurams - Gopurams are tall gateways peculiar to the South Indian style of temple architecture. The gopurams evolved with time and became the focal points in the later temples of South India. The later temples have taller gopurams, often taller than the vimana itself.

A typical dravidian style gopuram or gateway.
Some of the best examples of Dravidian style temples are in the Southern region of Tamil Nadu. Out of these, the Brihadeswara Temple at Tanjavur built by the mighty ruler, Rajaraja I of the Chola Empire, is known for its grandeur and exceptional architectural features.
Tanjavur had been a prominent Royal city from the time of Muttaraiyars who founded and made it their capital. There are different versions of the origin of the name Tanjavur. One version says it is derived from the name of an asura, Tanjan. It is believed that Tanjan created chaos in the neighbouring areas as a result of which Sri Anandavalli Aman and Sri Nilameghapperumal (Vishnu) had to destroy him but before doing so Lord Vishnu granted Tanjan his last wish of naming the city after him. Others believe that it is derived from the word Thanjam which means refuge/asylum in Tamil. Hence Tanjavur means, the ‘City of Refuge’.
Tanjavur witnessed a series of rulers come and go, from the Cholas to the Nayakas, the Marathas and finally the British. Amongst them all, the dynasty responsible for making Tanjavur what it is today, were the Cholas.
The Cholas predominantly ruled over the southern region of Tamil Nadu. Though they seem to have been in power since the Sangam age, they rose to prominence in the ninth century and continued to rule upto the thirteenth century. Vijayalaya, one of the greatest rulers of the Chola empire founded a small kingdom in Tanjavur and made it his capital. Tanjavur served as the capital of the Cholas until the reign of Rajarajendra who shifted the capital to Gangaikonda Cholapuram. The Chola Kings, Rajaraja I (985 CE - 1012 CE) and his son Rajarajendra are known for their naval and military strength and for expanding their empire beyond the boundaries of South India.

Map showing the empire of the Cholas.

Statue of Rajaraja Chola I
The Cholas were great devotees of Shiva. One of the earliest temples created by the Cholas was the Nataraja Temple at Chidambaram. Rajaraja I, who ascended the throne in 985 CE made large donations and gave gifts to the temple at Chidambaram in the year 1004 CE. In gratitude, the temple authorities gave him the titles of ‘Sri Rajaraja’ and ‘Sivapadasekhara’. It is believed by some that it was at this time that he felt the need of a temple dedicated to Lord Shiva at his capital, Tanjavur. Others are of the opinion that after Rajaraja expanded his empire, he came to be known as the ‘Lion among the Emperors’. He built this grand temple dedicated to Lord Shiva in order to commemorate this achievement.
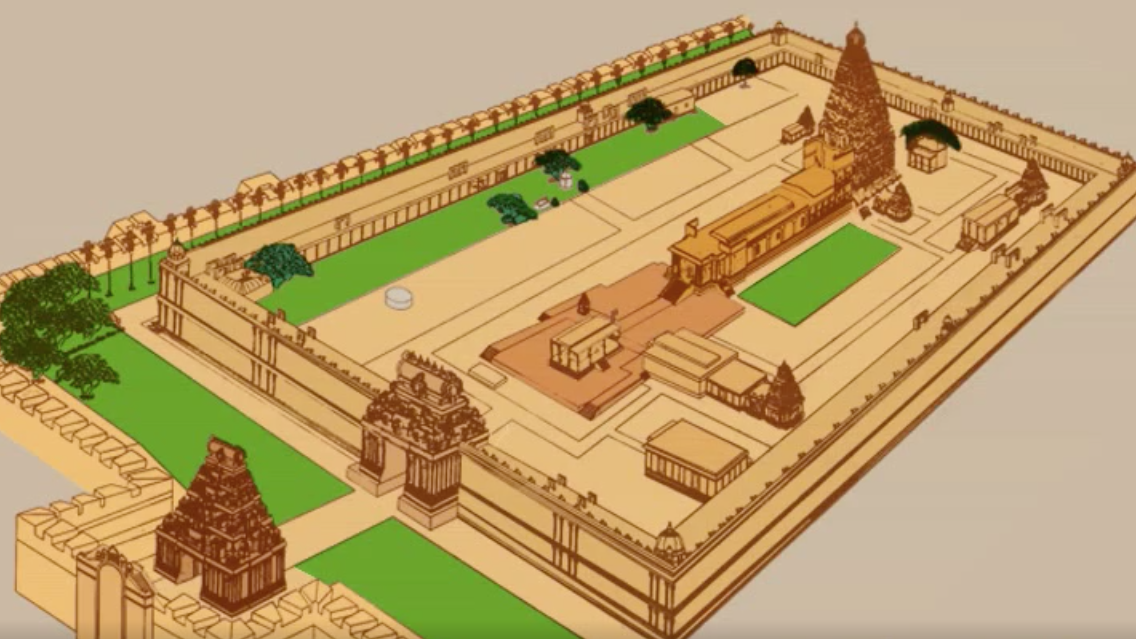
Pictograph of the plan of Brihadeswara Temple at Tanjavur
Rajaraja I, started the construction of the Brihadeswara Temple in the nineteenth year of his reign. A major source of information related to its building and construction has been the inscriptions that run throughout the temple’s plinth. One inscription reads, ‘The King, on the two hundred and seventy fifth day of the twenty fifth year of reign (A.D. 1010), presented a gold covered finial to be planted on the top of the vimana of the temple’. This means that it took a mere six years for this architectural brilliance to be completed.

The Rajarajeswaram Temple, today known as the Brihadeswara Temple.
Rajaraja named the temple after himself and called it, Rajarajeswaram. The King installed a massive Shivalinga in the sanctum sanctorum and according to the inscriptions the linga was called by the names Adavallan, Dakshina Meru Vitankan and Rajarajaesvaram Udaiyar. For the longest time, even during the rule of the Pandyans who built the Amman shrine in the temple complex, the temple was known by the name given by its builder. It is said that years later, the deity came to be associated with the name Thiru Peruvudaiyar (the ‘Great Lord’ in Tamil) and Brihat-Ishvar was its Sanskrit translation. Amman was given the Sanskrit name, Brihat Nayaki or Brihan Nayaki (the ‘Great Lady’). This might have been the origin of the name ‘Brihadeswara given to the temple, though none of the inscriptions or hymns of the time talk about the switch from Rajarajesvaram to Brihadeswara.
Situated near the banks of Kaveri, the Brihadeswara Temple dominates the then capital of the Cholas, Tanjavur. Standing on the highest point in the area, this architectural marvel was built without the use of mortar or any other adhesive. The inscriptions record that the chief architect who executed the plan envisaged by the ruler was Raja Raja Perunthachan (perum meaning big and thachan meaning carpenter). He is said to have built some of the greatest temples of the time which shows that Rajaraja employed the best architects, artisans and sculptors to create this great temple.
The surprising factor has been the use of granite, a type of stone not available locally. It is said that fine granite had to be brought from far off areas for building the temple. Though the exact place from where it was brought is not known, some believe it was quarried from a hillock, Mammalai, situated about 48 kms from Tanjavur.

The temple inscriptions running along the plinth.
The King made numerous endowments for its construction. This temple is also a reflection of the glorious achievements of the Rajaraja. It is said that the enormous treasure that he captured after defeating the Chalukyan King, Satyasraya, was used to enhance the beauty of this temple. The temple inscriptions have detailed descriptions of the numerous ornamented gifts presented to the temple by the King’s queens, his sister Kundavai, noblemen and other officials. Many travellers and other visitors of the time have applauded Rajaraja and his architects for having constructed such a magnificent structure without compromising on its beauty.
The temple and its components are situated on the east west axis. The plan of the Brihadeswara Temple consists of the garbhagriha surmounted by the vimana and connected with the ardhamandapa, followed by the mahamandapa, mukhmandapa and the Nandi shrine. Within the temple courtyard (prakara), are other shrines dedicated to Lord Ganesa, Subrahmanya, Goddess Brihannayaki, Chandikesvara and Lord Nataraja. There is also evidence of shrines dedicated to the ashta dikapalas out of which only few remain.

Plan of the Brihadeswara Temple
Within a double walled enclosure, the Brihadeswara is a typical Dravidian style temple entered from the east through massive gateways called gopurams. This temple specifically has two gopurams, the first one called the Keralantakan Gopuram was built to commemorate Rajaraja’s victory over the Cheras. This gopuram has five stories and is comparatively less ornate than the second one. A few meters away, the second gopuram called the Rajarajan gopuram pierces the wall (Krishnan Raman Tiruch-churru-maligai) which runs along the four sides of the temple, enclosing the temple courtyard. This gopuram is elaborately decorated with scenes from Puranic texts and has two monolithic dvarapalas guarding the entrance. This gopuram also has carvings of scenes from Lord Shiva’s life.

The two gopurams (gateways) of the Brihadeswara temple.

The monolithic Nandi within the Nandi mandapa.
Beyond the gopuram is the Nandi mandapa, a later addition to the temple. Built by the Nayaka rulers, it houses the massive monolithic Nandi (mount of Lord Shiva) almost 12 feet high and 8 feet wide. The ceiling of the Nandi mandapa is ornately decorated with paintings of the Nayaka rulers.
Following the Nandi mandapa, is the mukhamandapa and the mahamandapa. The mukhmandapa is entered by a flight of steps. The mukhamandapa houses the Bhairava sculpture which must have been a part of the ashta parivara shrines of the temple complex. Beyond this structure is the pillared hall called the mahamandapa.
Further ahead, is the ardhamandapa which is connected to the garbhagriha. This structure can be entered from the front and through the massive gateways situated on the northern and southern sides. Situated on a high plinth, the gateways of the ardhamandapa flanked by dvarapalas are approached by a flight of steps. This structure is said to be the bathing hall of the deity as evident from the bathing platform situated in the centre of the hall.

Image of the garbhagriha surmounted by the tall vimana.
Beyond this is the two storied garbhagriha or the sanctum sanctorum with the massive linga in the centre. Rising up two stories, the Shiva linga is considered one of the most colossal linga of the times. Situated on a high plinth, the garbhagriha is square in plan and has a passage surrounding it possibly for circumambulation. While in the first storey the passage walls are adorned with some of the best frescos of the time, the second storey has the depictions of the Karana sculptures which form the basis for the classical dance, Bharatanatyam. The garbhagriha is one place where different aspects of art unify and represent the artistic excellence of the Cholas.
The passage which today houses some of the most beautiful and exceptional works of art remained closed until 1931 when Prof. S.K Govindaswami of the Annamalai University decided to visit the temple. What he found using his baby petromax lantern were paintings that belonged to the Nayaka rulers of the seventeenth century. In the hope of finding Chola paintings he continued searching. Soon, he discovered a portion of the Nayaka paintings with its plaster peeling off revealing the spectacular art of the Cholas.
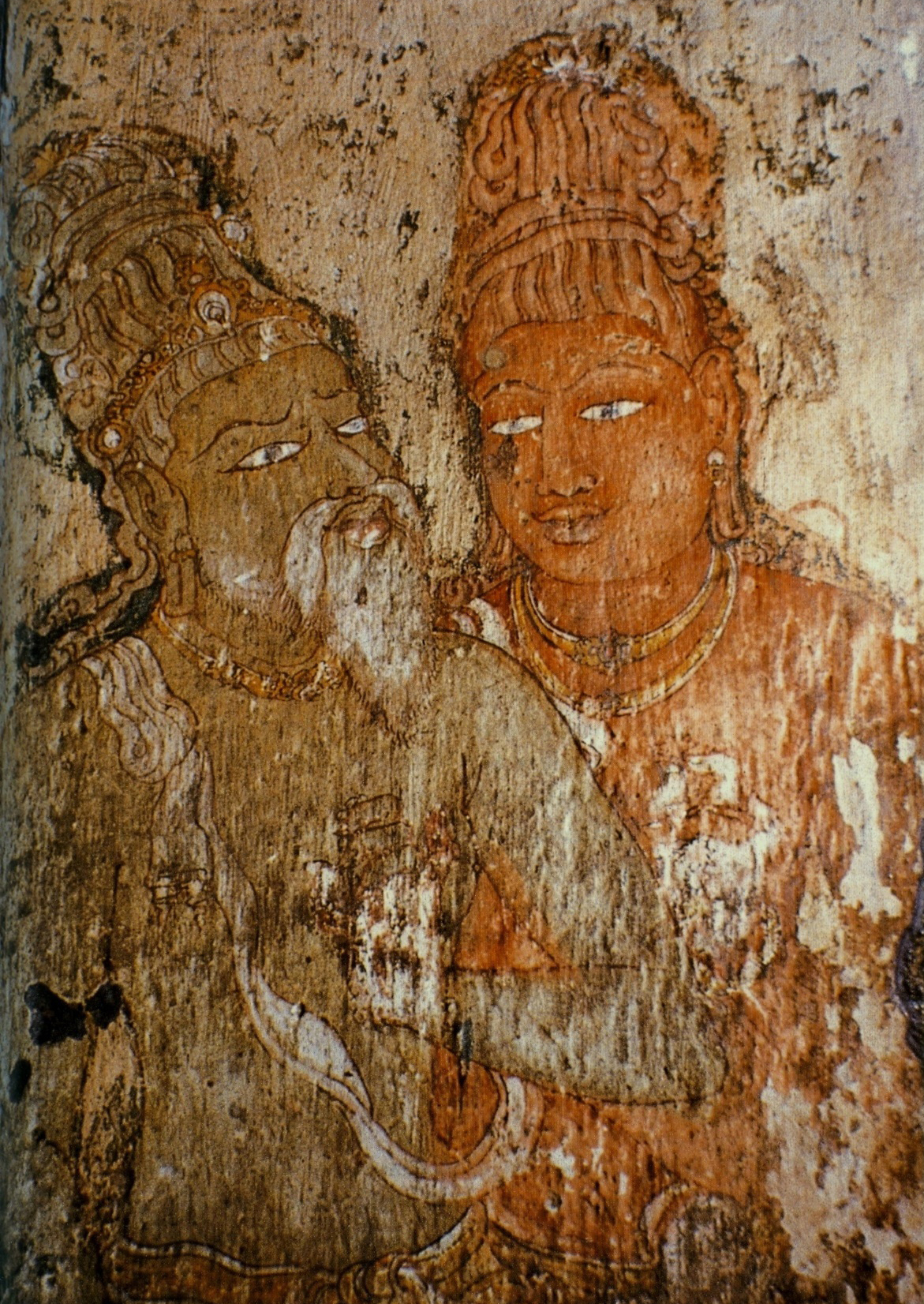
The Chola painting depicting Rajaraja Chola I with his guru, Karuvur Devar.
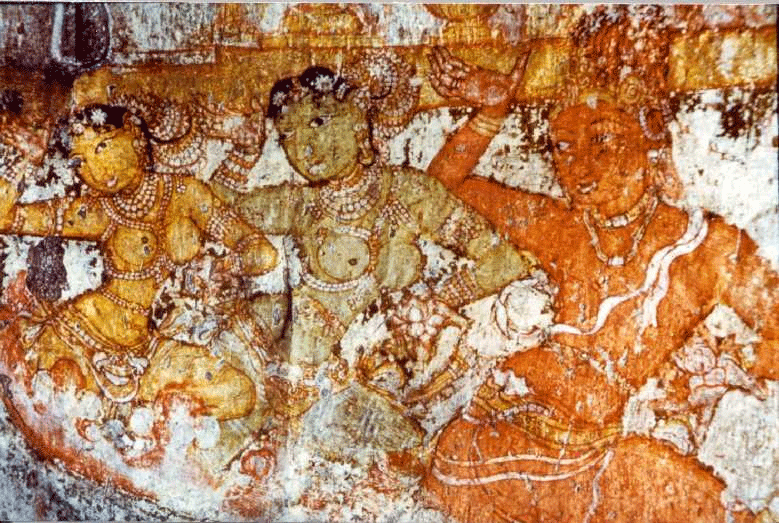
Wall painting depicting dancing girls.
Though the entire surface of the wall was covered by the Nayaka paintings, attempts were made to retain both layers with portions of it revealing the original paintings done by the Cholas.
The Chola murals were done by first preparing the surface, using lime plaster. Two such layers were coated on the rough stone surface on which the painting was done while the plaster was wet. The colours used were all naturally obtained except blue which was obtained from lapis lazuli.
One of the exceptional works of art is the painting depicting Shiva as Tripurantaka. Tripurantaka is shown riding a chariot driven by Brahma accompanied by Shiva’s sons; Ganesa and Kartikeya on their respective vahanas (vehicles) mouse and peacock, Kali on her lion and Nandi in the front. Tripurantaka is shown with eight arms with weapons in each of them, about to fight the asura, his eyes filled with rage yet a subtle smile on his face. This painting is known for its fierce theme and how the artists of the time managed to bring out the true expressions of these characters.
The other renowned painting in the passage is of the Nataraja being worshipped by Rajaraja I and his queens. The painting depicts the Nataraja at the Chita Sabha in the temple at Chidambaram. The exceptional element of this painting is the depiction of saris of different designs worn by the queens.
The passage in the upper storey of the garbhagriha is lined by panels of dance figures depicting the karanas of Shiva that have been mentioned in the Natya Shastra. The sculptures depict 81 out of the 108 Karanas, while the other slabs of stone have been left blank.

The towering vimana also known as Dakshina Meru.
Over the garbhagriha is the most striking feature of the Brihadeswara Temple, the vimana. Over 200 feet high with thirteen stories, this gigantic vimana is called the Dakshina Meru named after the abode of Lord Shiva, the Mount Kailasa. With several tiers decreasing in size, this structure appears to be pyramidal in shape. According to the Vastu Shastras vimanas with more than five tiers (termed as mukhya vimana) were considered to be superior. With one of the tallest vimanas, the Brihadeswara temple showcases the might of the ruler and his dominance over the area.
The vimana is said to have been built using the interlocking technique in which blocks of stones are strategically placed, evenly distributing the pressure throughout the structure. The base of the vimana is wide enough to withstand the weight of the towering structure on top. As a result the vimana stands tall without any traces of inclination.
The vimana is said to have been built using the interlocking technique in which blocks of stones are strategically placed, evenly distributing the pressure throughout the structure. The base of the vimana is wide enough to withstand the weight of the towering structure on top. As a result the vimana stands tall without any traces of inclination.
The entire tower is ornately decorated with each tier filled with niches at regular intervals and images of Gods. The highlight of the vimana is the stupika (large domed structure crowning the last tier).
Over the years, engineers and architects have tried to understand how this stupika, which is a block of stone weighing over 80 tons was raised to such a height. It is believed that a ramp, or an inclined plane was set up and almost a thousand captive elephants hauled the stone in order to raise it to the top of the vimana. For the ramp to reach such a great height, it had to be over four miles long commencing from a nearby village called Sarapallam.
The stupika is decorated with two Nandi figures seated sideways but heads turned in front on each corner. On top of the stupika is the gold covered kalasam that has been mentioned in the inscriptions, marking the end of the construction of the temple.

The 80 ton block of stone (stupika), decorated with seated Nandi.

The Chandikeswara shrine.
Other smaller shrines within the temple complex include those of Subramanyar and Ganesha who might have been a part of the ashta parivara devatas. Out of these, the shrine dedicated to one of the saints and the chief administrator Chandikeshwara, is the only shrine which was a part of the original plan envisioned by Rajaraja and continues to be in its original form. Situated close to the vimana, it is a small shrine containing some of the earliest inscriptions recorded by Rajaraja.
Over the years, many additions were made to the temple complex. This architectural marvel envisioned by Rajaraja was such that none of the later additions made to the temple complex disturbed the original concept. Over time, additions have been made to the temple complex including many small shrines and mandapas such as the one dedicated to Lord Nataraja and the Amman shrine or the Brihannayaki shrine.
The Brihadeswara Temple was not just a place of worship but also a hub where people gathered in the evenings in large numbers to witness the devadasis dance accompanied by musicians. According to the inscriptions almost 160 lamps and torches were lit in order to illuminate this grand temple. These lamps required large amounts of ghee for which cows, ewes and she-buffaloes were maintained. Meticulous details exist on the inscriptions about the number of animals allotted to each lamp for producing the Ghee; either 96 ewes or 48 cows or 16 buffaloes. It is written that during Rajaraja’s reign a total of 2,832 cows, 1,644 ewes and 30 she buffaloes were maintained by shepherds who were given lands for this purpose in the neighbouring areas of Tanjavur. The sole duty of these shepherds was to ensure the required amount of ghee got delivered to the temple everyday.

The Brihadeswara Temple at dusk.
Rajaraja clearly turned Brihadeswara Temple into a hub where art and culture prospered and rose to prominence. It became the centre of dance and is said to be the place where Sadir Attam (today known as Bharatanatyam) originated. According to the inscriptions Rajaraja patronised four hundred devadasis who were closely involved with the activities of the temple.
He not only patronised dancers but also musicians who sang the Devaram hymns. It is said that Rajaraja revived the dying tradition of singing Devaram hymns. According to a legend, Rajaraja longed to recover the rich treasure of these hymns inscribed on leaves, locked in a room at the Nataraja Temple at Chidambaram. It is believed that the room could be opened only in the presence of all the Tamil Nayanmars (saints). Rajaraja decided to conduct a festival in their name and placed their images in front of the room. Mysteriously, the lock broke open and they managed to recover these hymns. Hence, Rajaraja came to be known as the ‘saviour of the Tamil hymns’. He then decided to have musicians recite these hymns at his temple in Tanjavur for which he cast an image of Shiva (possibly Chandrashekharar) for whom he recited these hymns daily.

A few sculptures at the Brihadeswara Temple.
Not only dance and music, Brihadeswara also has some of the best representations of Chola art. The Chola school of art produced exceptional sculptures and bronze images. Some of the sculptures have found their way to the best museums across the world. Known for their detailed precision and expression, these sculptures have contributed to the rich collection of Indian art.
At the Brihadeswara Temple, these beautiful sculptures cover all four walls adding to its grandeur and splendor. The sculptures are dominated by those dedicated to Lord Shiva. On the first two storeys of the vimana the niches house different manifestations of the deity.
At this great temple, one of the most famous manifestations of Shiva is Nataraja. The Cholas were the greatest devotees of Nataraja (the Lord of Dance) where he is depicted in his classic cosmic pose with four arms, his left leg raised across the torso and the right leg placed on the demon of ignorance, apasmara. The upper left hand holds agni (fire), the upper right arm holds the damaru (drum) while the lower left hand is placed across the body pointing towards the feet and the right hand in abhaya mudra.
Apart from the Shiva sculptures, the dvarapalas are a striking feature of this temple. Guarding the four entrances to the garbhagriha and the Rajarajan gopuram, the dvarapalas at the Brihadeswara temple are massive and are representations of typical Chola art.

The Nataraja sculpture.

Dvarapalas at Brihadeswara Temple.
Interestingly, the northern wall of the vimana has a series of four human figures in a straight line. Decreasing in size from bottom to top, the top most sculpture is depicted wearing a hat.
According to local legends, the sculptor in charge carved the figures of the current and future rulers of Thanjavur; starting with a Chola, followed by a Nayaka, a Maratha and finally culminating with a European (the figure with the hat). This theory has, however, been disputed. Many believe that the figure of the European was a later addition to the line of figures. Some say that the figure is that of Marco Polo, the great traveller who might have visited the South and the ruler at that time was impressed by Polo’s fame to such an extent that he decided to get his face carved on the greatest vimana of all times.
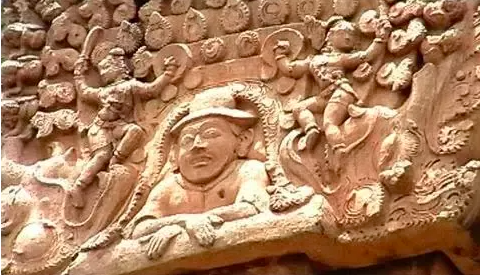
The sculpture with a hat on the vimana.
Other than the technology and architectural skills employed in the construction of this temple, its detailed inscriptions are what makes the Brihadeswara exceptional and one of a kind. Rajaraja is said to have recorded the minutest details related to the maintenance of the temple. From detailed accounts of the number of watchmen employed, to the money spent on purchasing camphor for scenting the bathing water of the deities, they have all been clearly stated in the temple inscriptions.
The Brihadeswara Temple at Tanjavur continues to amaze its visitors. The fact that the 200 feet vimana stands tall without any signs of inclination even after 1000 years is a testimony to the brilliant architectural skills employed. It is one of the temples in the Group of Chola temples that were declared a UNESCO World Heritage Site in the year 1987. In 2010, Brihadeswara marked 1000 years of its existence and it continues to be one of the most visited monuments in India.
 Government of Indiaa
Government of Indiaa

 Recognizing the ongoing need to position itself for the digital future, Indian Culture is an initiative by the Ministry of Culture. A platform that hosts data of cultural relevance from various repositories and institutions all over India.
Recognizing the ongoing need to position itself for the digital future, Indian Culture is an initiative by the Ministry of Culture. A platform that hosts data of cultural relevance from various repositories and institutions all over India.
