KAILASA : THE MAJESTIC TEMPLE OF ELLORA
Ellora is situated about 15 miles north-west of Aurangabad. It is known to the world for its wonderful cave temples in the hills which are about a mile to its east. These cave temples, which were long concealed from view by the engulfing jungle, are now among India's top tourist destinations that few visitors are likely to skip. They are officially listed on the World Heritage List by UNESCO.
These caves were carved out of the vertical basalt cliffs of the Sahyadri Hills. Out of the 34 rock-cut structures that are numbered, Buddhist settlements can be found in caves 1 through 12, Brahminical structures 13 through 29, and Jaina caves 30 through 34. Cave 16 is the Kailasa temple of Ellora, which is the largest monolithic rock structure in the world.
The Kailasa temple is 300 feet long and 175 feet wide, and it is carved out of a scarp that is over 100 feet high. Contrary to many other ancient rock structures, this temple complex was built from top to bottom rather than bottom to top. The job was done with no better tools than a chisel and hammer. Scaffolds were not used at all. Due to the size of the excavation and the splendour of the design, this cave is an unrivalled masterpiece of Indian architecture.

Ellora : Cave 16 Source: Wikimedia Commons
Associated Narrative
There is considerable literary evidence, some of it apocryphal, from the medieval period, which refers to this rock temple as the Manikeshwar cave temple, because it was built by a queen, Manikavati, of the King of Elapura.
According to legend, a certain king of Alajapura (modern Ellichpur in Amravati District, Maharashtra) was afflicted with an incurable illness because of a sin he had committed in a previous life. The king once travelled to Mahisamala (Mhai-samala near Ellora) on a hunting expedition. The queen, who had travelled with the king, worshipped the god Ghrishneshwar and made a vow to the deity that if the king was healed, she would erect a temple in Shiva's honour. The king took a bath in the tank at Mahisamala and discovered that he had been cured of the illness after bathing in the tank.The queen was very happy and demanded that the king start construction of the temple right away so that she could fulfil her vow.
She made the decision to keep a fast until she saw the temple's sikhara (the crowning element at the top of the temple). The king agreed, but no architect came forward to commit to completing the temple in such a short time. Kokasa, a local of Paithan in Aurangabad, accepted the challenge and gave the king his word that the queen would be able to see the sikhara in a week. Kokasa, along with his team, then started carving the rock temple from the top so that within a week, he could finish carving out the sikhara and deliver the royal couple from their plight. The temple was then named Manikeshwar in honour of the queen, and the king built a town, Elapura (modern Ellora).
Historical Developments
The Rashtrakuta deposed the early Western Chalukyas and seized power in the Deccan in 8th century CE. References in inscriptions of the Rashtrakuta dynasty attribute the erection of Kailasa temple to the patronage of the Rashtrakuta monarch Krishna I (757–72 A.D.). In fact, the temple was originally named Krishneshvara after the Rashtrakuta King, but is now known as Kailasa. Although some academics concur that the Kailasa Temple at Ellora and other monolithic carvings of architectural forms cannot be claimed to have been created during a single king's relatively brief reign, work might have continued under numerous succeeding kings for more than a century.

The Kailasa Temple Source: UNESCO
Kailasa Temple : Ellora's Architectural Wonder
The construction of Kailasa temple as discussed by scholars consisted of excavating out of the hillside three huge trenches at right angles, cut down vertically to the level of the base of the hill. This operation outlined the shape of the courtyard and at the same time left standing in the middle a large isolated mass or "island" of rock, over 200 ft long, 100 ft wide, and 100 ft high at its apex.
According to an architectural calculation, one and a half to two million cu ft of rock were removed by digging these trenches. Since it would be nearly impossible to lift stones out of a trench that deep, scholars speculate that they may have chosen the simplest method, which involved having the sculptors chisel the rock from top to bottom so that boulders removed from the area surrounding the main shrine could be rolled down the mountainside by supporting work crews.
The puzzle remains as to where the many tonnes of the stones that were removed went. Also, the rocks would need to have been discarded somewhere, but we cannot find any evidence of rocks being piled up nearby. We still don't have any trustworthy sources to talk about where the rocks went or how they were used.
According to pseudoscience books, there are countless hidden passageways beneath places like Ellora that once housed energy machines and other ancient technology. It is said these extraterrestrial machines may have been used to build the enormous temple of Kailasa. There are also mainstream discussions about mythological technology that had the ability to vaporise rocks. However, there are no reliable sources supporting any of these hypotheses.

Top View of the Kailasa Temple Source: Wikimedia Commons

Ground Plan of Kailasa Temple - Ellora Source: Wikimedia Commons
It is possible to speculate that one of the reasons why people in western India carved out so many caves in this area was because the rock is chisel-responsive by nature. The rock is relatively soft as it weathers by exfoliation, layer by layer, with hard fresh rock constituting the core. According to art historians, masons and sculptors worked closely together. As one team scooped out the rock the other team would begin carving all the details. Since it was carved from top to bottom, artisans got enough room to sit and enough elbow room to hit the stone, thus avoiding any need for scaffolding.
Additionally, it is asserted that the architects already had a plan and a functioning model. Due to the striking similarities between Kailasa and the Virupaksha temple in Pattadakal, it has generally been assumed that the same artisans who constructed the latter structure may also have carved the former. The early Chalukyan example may have served as some sort of inspiration, but it should be noted that the Kailasa temple is about twice its size.
However, all we have is mere speculation; the actual process of construction could have been different. Digging such deep trenches and then carving the rock masses in the middle, all done from top to bottom by mere chisel and hammer, with no strong evidence as to how and where the chiselled rocks were discarded, really makes us question the whole process of construction again and again. There is a sense of wonder about how ancient societies constructed such a marvel that is challenging to do even today with modern technology.
Inside the Temple : Kailasa and it’s Architecture
A two-storey Gopuram is located at the entrance. On the sides of the entrances are sculptures of gods revered by Shaivites and Vaishnavites. Two interior courtyards are visible from the entrance, each bordered by a columned arcade.
Each courtyard in the north and the south has a huge, single rock with a life-size elephant carved into it. The Rashtrakuta kings were known to have won several battles with their elephant brigade, making elephants one of their favourite animals. The presence of elephant sculptures in the temple might have represented the strength and prosperity of Rashtrakuta kings.

Elephant monolith Source: ASI

Gajalakshmi Panel Source: Wikimedia Commons
After entering Kailasa's main portico, visitors see a carved representation of Gajalakshmi sitting on a lotus. On the panel, there are four elephants. Each of the two larger elephants is pictured in the top row pouring water over Gajalakshmi from a pot, while the two smaller elephants are pictured in the bottom row filling the pots with water from a lotus pond. Behind the panel, there is a legend that promises prosperity to anyone who is a devoted follower of Shiva.
The sikhara (vimana) rises 96 feet above the court beneath it and is octagonal, which is a typical feature of Dravidian architecture. Around the garbhagriha (sanctum sanctorum) is a small antarala (antechamber), which is joined by a large sabha-mandapa (Mandapa is a pillared hall). It has an ardha-mandapa on the sides and an agra-mandapa at the front. The nandi-mandapa is carved in between the gopura and the agra-mandapa of the shrine, and all the three parts are joined by a sort of rock cut bridge.
The adhishtana, or plinth of the main temple, contains a row of enormous, nearly life-size sculptures of elephants that appear to be carrying the entire weight of the structure

Plinth of the main temple Source: Wikimedia Commons
The circumambulatory path that runs along the side of the hill is lined with five auxiliary shrines honouring the three river goddesses, Ganga, Jamuna, and Saraswati.
Two separate 45 feet high kirti stambh (victory pillars) can also be found inside the temple's structure. The trisula, which once decorated the capitals of these pillars, is gone.

Victory Pillar Source: Wikimedia Commons
On either side of the main temple on the exterior wall behind the dhwaja stambha are two interesting panels of scenes from the Mahabharata and Ramayana.
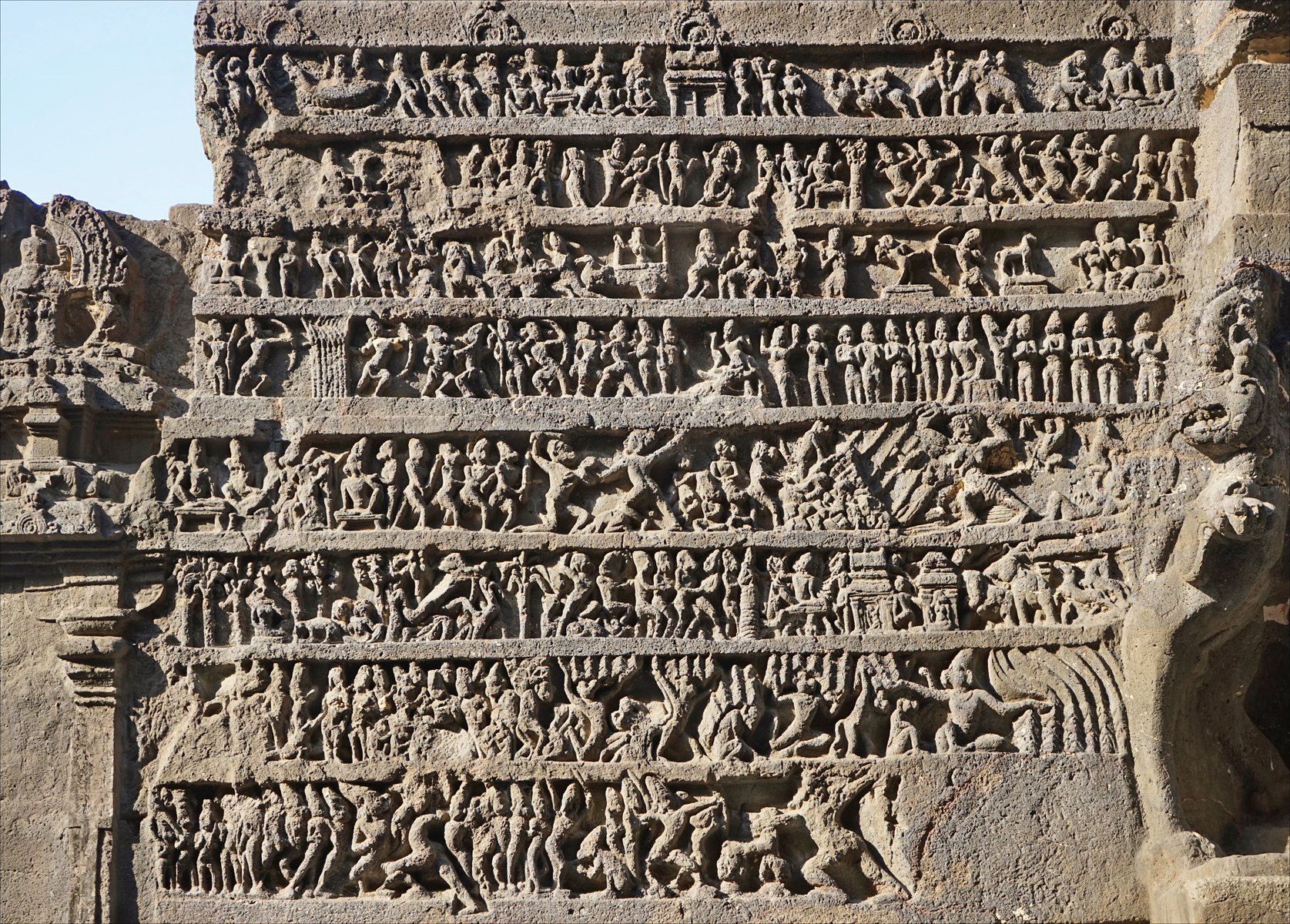
Ramayan Panel Source: Wikimedia Commons
The Ramayana panel portrays a number of scenes in seven rows. The scenes of Rama's departure from Ayodhya, Bharata trying to persuade him to return, the forest scenes of Shurpanakha, the abduction of Sita by Ravana, Rama meeting Hanuman, Hanuman crossing the ocean to reach Lanka, the Ashokavana, the scene in the court of Ravana, and in the last row, the monkey army building a bridge of stones to reach Lanka.
The Mahabharata Panel also has seven rows. Krishna's early adventures are shown in the bottom two rows, and scenes from the Mahabharata war, Arjuna's penance, and Kirata-Arjuna’s fight as described in the Mahabharata is depicted in the top five rows.
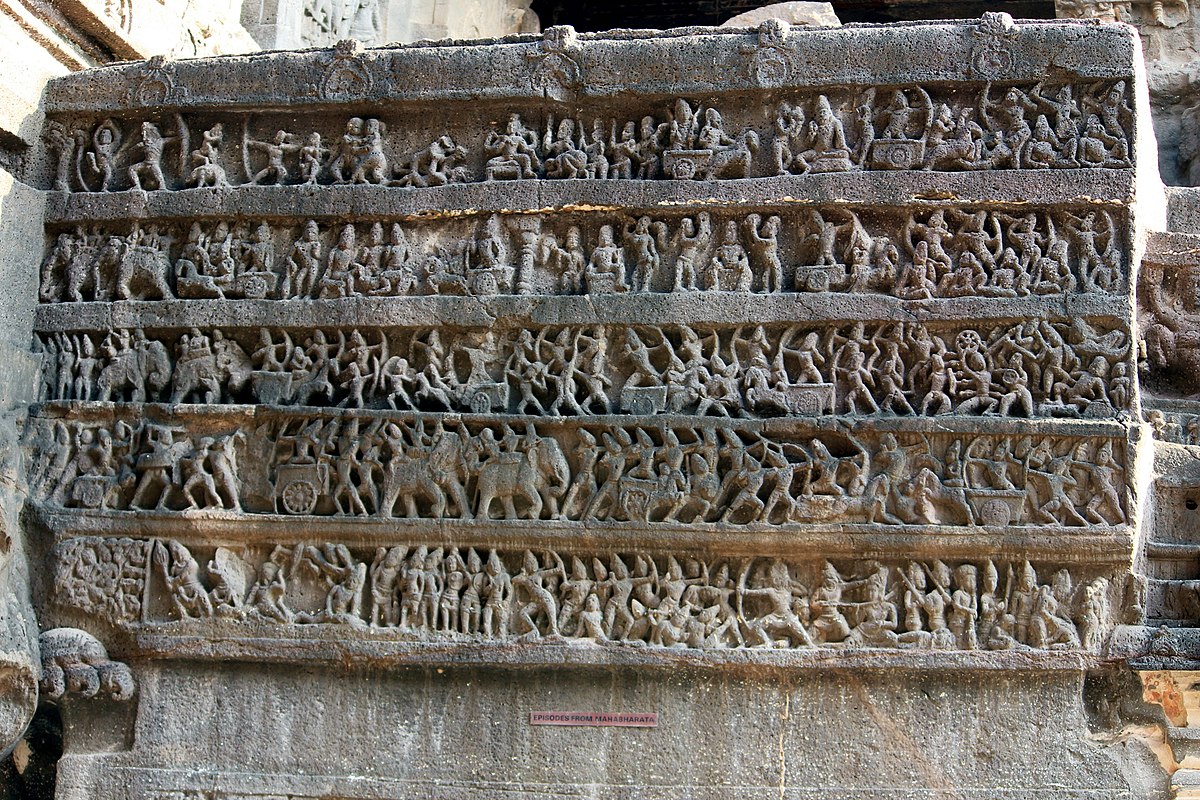
Mahabharat Panel Source: Wikimedia Commons
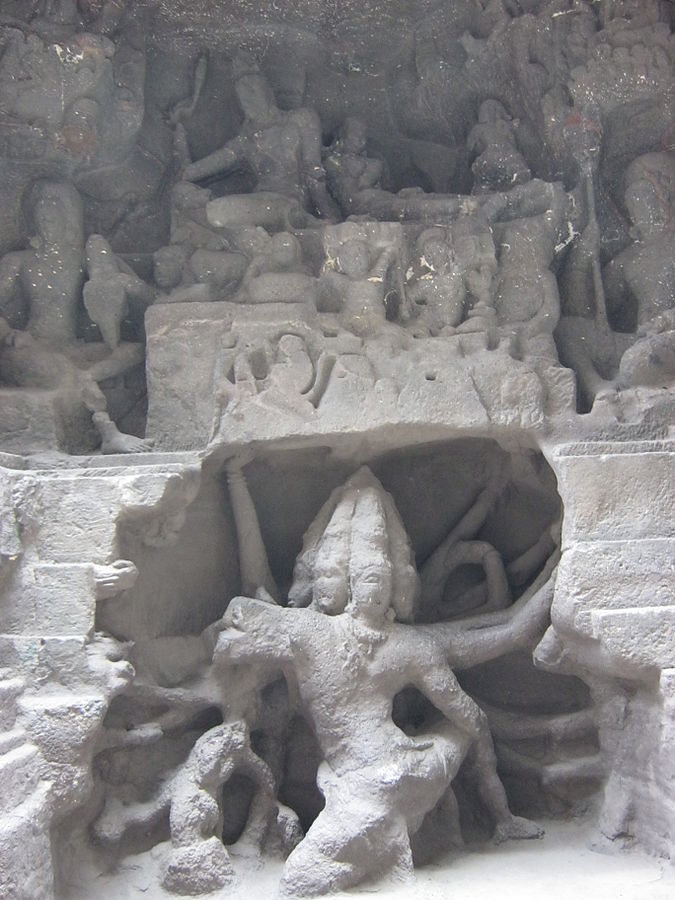
Panel depicting Ravana shaking mount Kailash. Source: Wikimedia Commons
Temple’s Name
A common theory is that Kailasa temple originally had a thick layer of white plaster on it that made it resemble the holy Kailash mountain, hence the name. Scholars do claim that the entire temple was in fact painted and plastered, which is why it was also known as the Rang Mahal, or painted palace. Some fragments of the old fresco paintings can still be seen on the porch roof of the upper temple. However, it's still not clear how much of the surface was painted white.
Another perspective is to see the Kailasa temple as an allegory of Kailash mountain, which is said to be the abode of Shiva.
It is also said that the magnificent three dimensional sculpture of Ravana Anugraha Murti on the southern side of the main temple might be the reason that the temple was given the name "Kailasa." In the murti, Ravana is depicted as multi-armed, shaking Mount Kailash, where Shiva is shown seated in repose. The ego of Ravana is shown being trampled by just the pressure of the toe of Shiva.
Behind the Temple : Kailasa and Cosmology
In addition to its magnificent architectural features, the complex also has cosmological aspects. The architectural design of the temple complex is viewed by some scholars as a journey from the material to the spiritual, from the earthly to the celestial, and from matter to mind.
The Gopuram, or entrance gate, serves as the main point of entry and symbolises the passage from the human world to the sacred. As one moves from one mandapa to the next, the size, volume, and space of the hall get smaller and the light gets dimmer, which signifies that there are fewer distractions and one is getting closer to the sacred world.
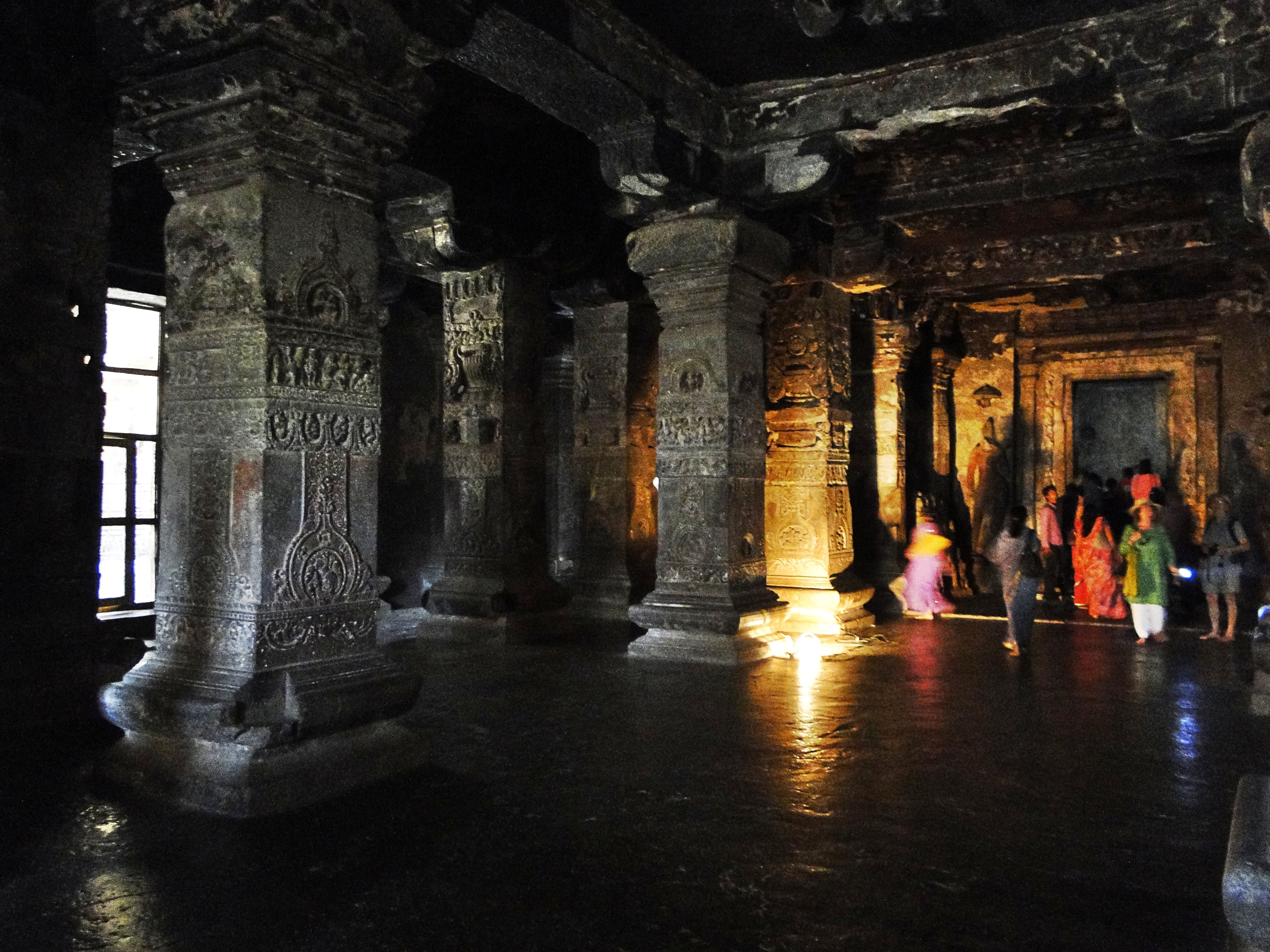
Inside the manadapa. Source: Wikimedia Commons
The physical act of ascending the stairs leading to the main shrine is said to denote the ascent to heaven symbolically, and the tall, pointed sikhara serves as a substitute for the heavenly sphere.
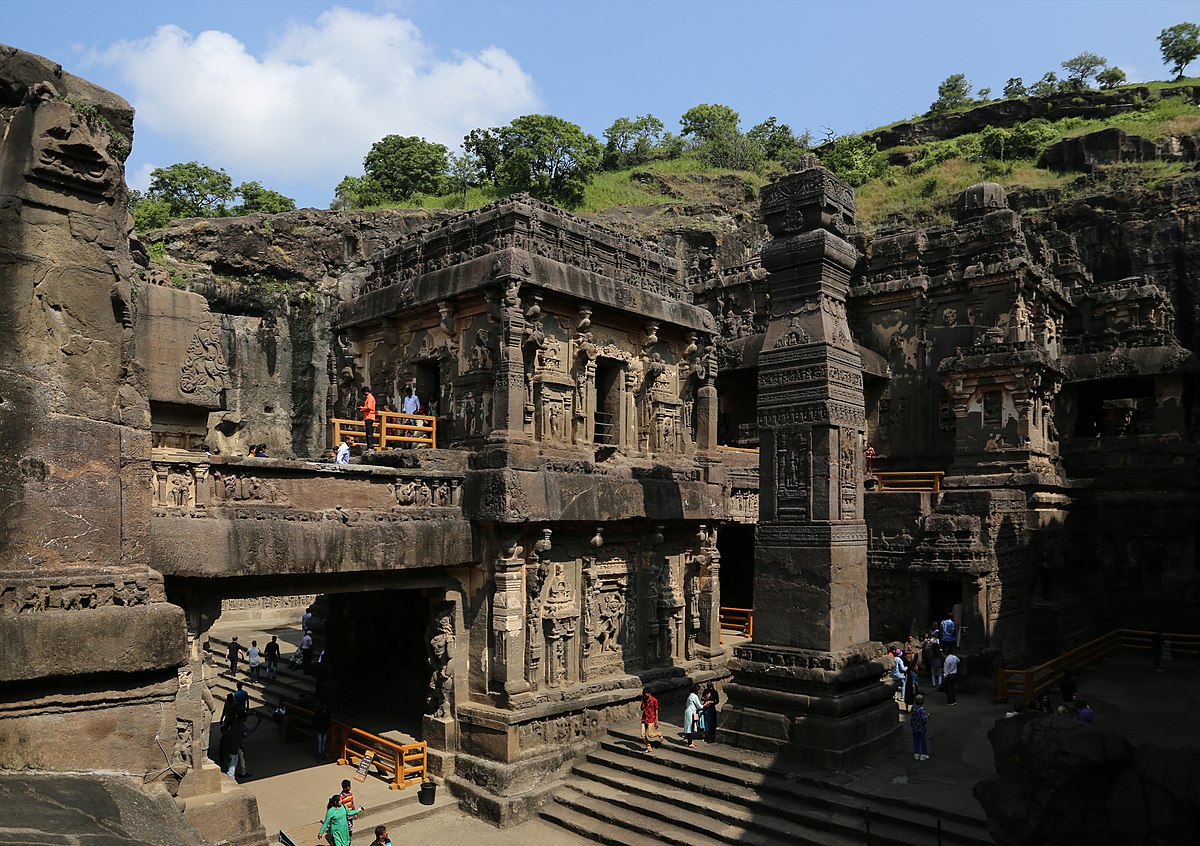
Connected Mandapas Source: Wikimedia Commons
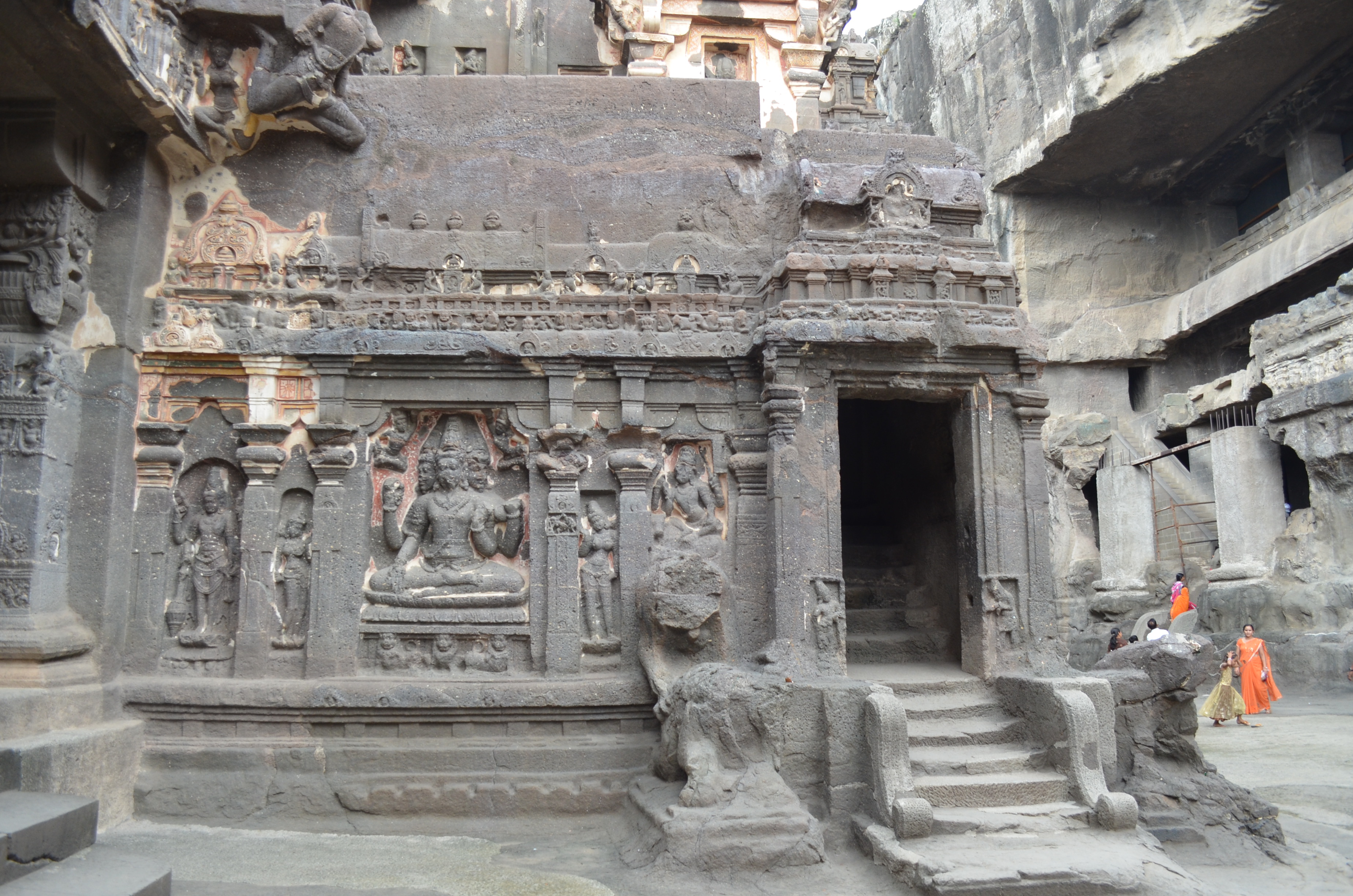
Stairs leading to the main shrine. Source: Wikimedia Commons
The coexistence of opposite elements, which strengthen one another and give each other's existence legitimacy, is another principle that some academics claim the temple complex exemplifies. For instance, the caves' total darkness makes it easier to appreciate even the meagre amount of light that filters through the halls. The intricately carved parts of the complex are given meaning by the uncarved rock faces. Another claim makes the Shiva linga in the main shrine a symbolic representation of the fusion of the opposing elements purusha and prakriti (or destruction and construction).
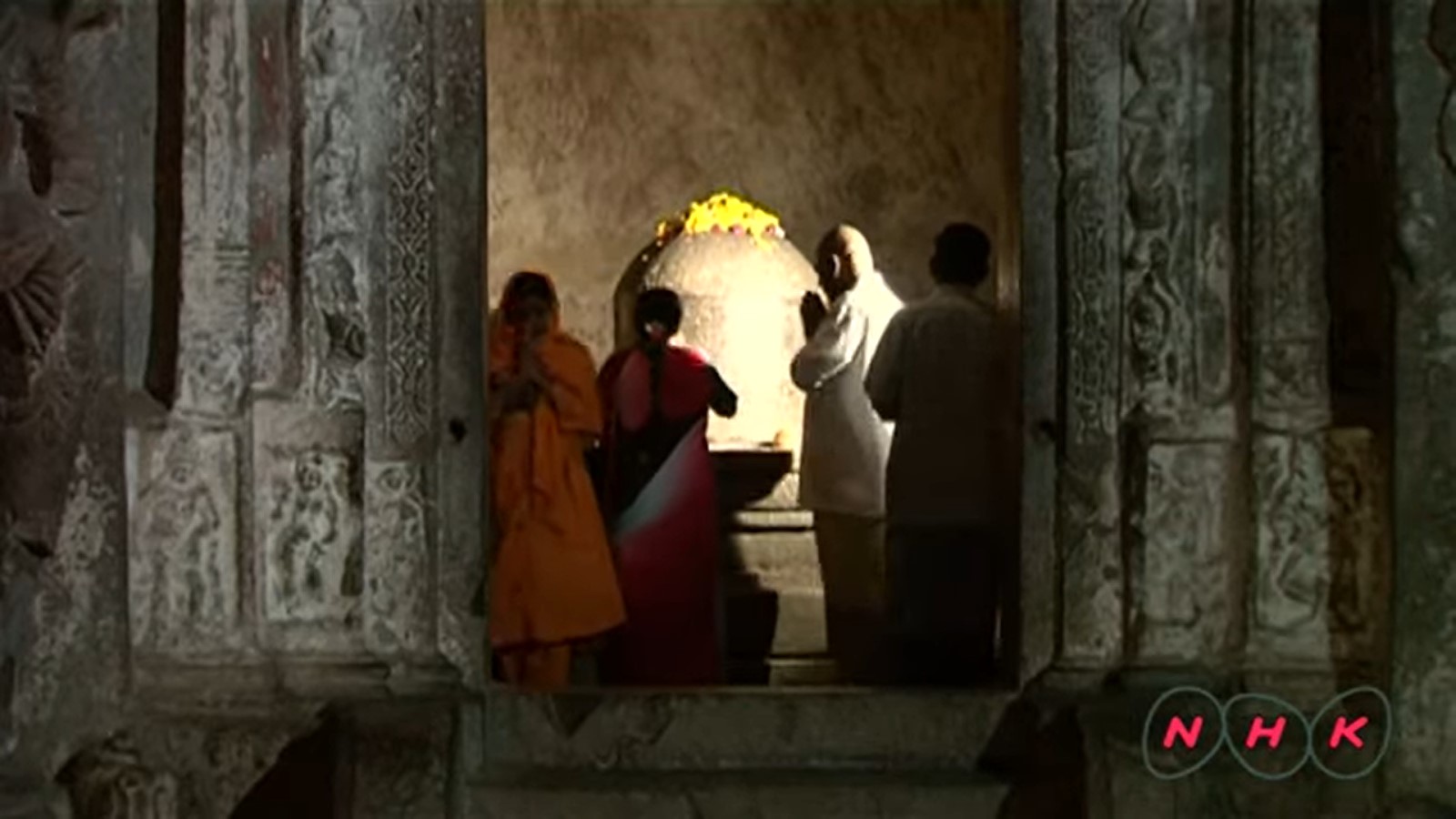
Devotees worshiping Shivalinga. Source: UNESCO
The impact of Shankara's advaita philosophy on the complex where a god, shrine, and devotee are carved into a rocky hill has also been studied. This is the non-dualist unity of knowledge and devotion.
The atman, the fundamental components of the human spirit, essence of the individual, the conscious energy, is thought to be independent and complete in itself while also being a component of the brahman, the grand scheme of the cosmos, unchanging universal spirit or consciousness that underlies all things. Similarly, the elements of Kailasa temple are seen to be complete in themselves and are connected to one another in such a seamless way that they appear to be a single complex. Therefore, the entirety of the Kailasa temple symbolises the brahman and the cosmos, while its individual parts symbolise the atman.
The Kailash temple of Ellora is a place where both architectural genius and the philosophy of spiritualism coexist. There is a consensus that no later Indian dynasty was able to create a structure as majestic as the Kailasa Temple in Ellora. The attempt of the Jainas to achieve a similar feat, though on a smaller scale, ended in an incomplete excavation, Cave 30, which earned for itself the name Chhota Kailasa. Not only was building the temple challenging, but it was also nearly impossible to destroy it. Aurangzeb, the Mughal emperor, once attempted to destroy the temple and put its virtues to the test. Medieval sources assert that as a result, most of the paintings were destroyed and the carvings suffered significant damage. The caves, however, are still standing.
 Government of Indiaa
Government of Indiaa

 Recognizing the ongoing need to position itself for the digital future, Indian Culture is an initiative by the Ministry of Culture. A platform that hosts data of cultural relevance from various repositories and institutions all over India.
Recognizing the ongoing need to position itself for the digital future, Indian Culture is an initiative by the Ministry of Culture. A platform that hosts data of cultural relevance from various repositories and institutions all over India.
